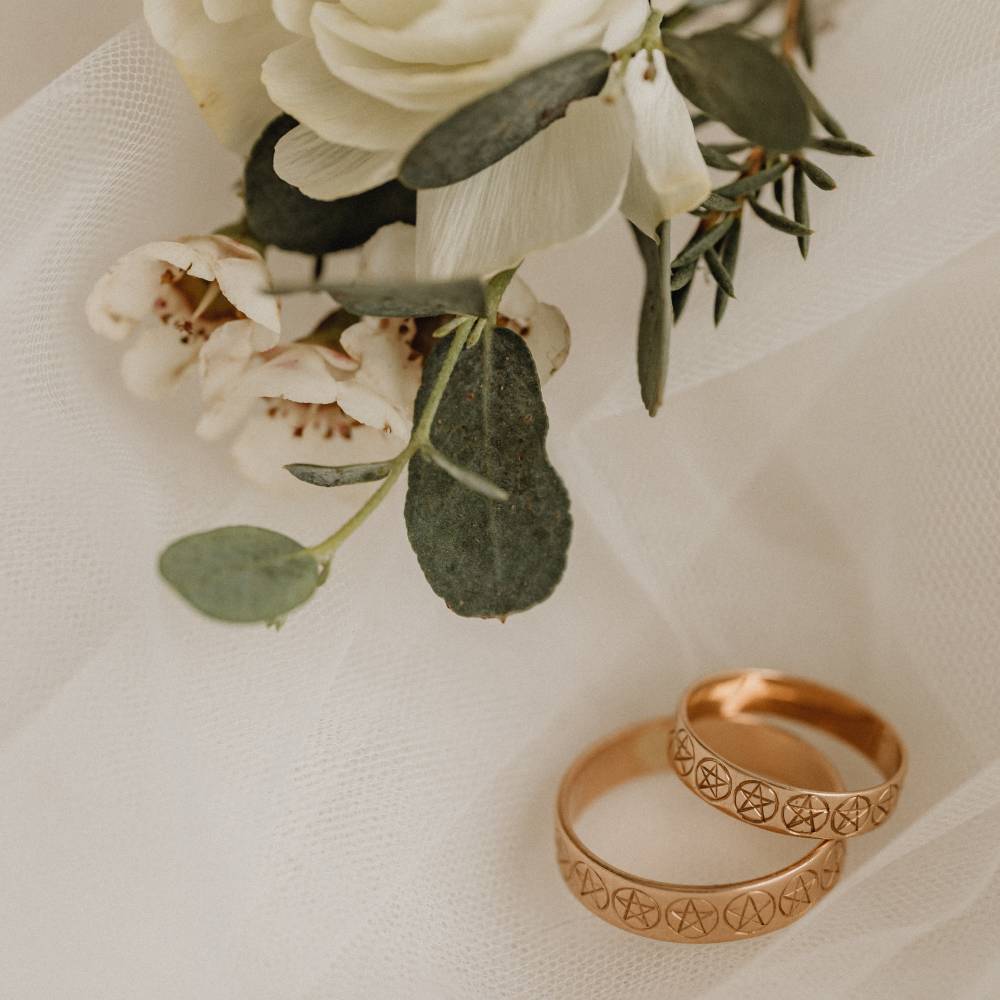Last updated on September 26th, 2025 at 09:17 am
Open Concept Dining & Living Room
Hey friend, today we’re talking about something that so many people struggle with—how to design an Open Concept Dining & Living Room. I wrote a post a while ago about an Open-Concept Family Room, and it quickly showed me that while people love the idea of an open floor plan, they often don’t know how to make it feel cohesive. And I can’t blame them—because I love an open space too, but it definitely takes some thoughtful styling.
This time, I wanted to share a fresh look at how an open concept dining room and living room can work together, even in a smaller home. I’ll show you how I bring two connected rooms together so they flow beautifully, yet still feel like their own unique spaces.
I’ve shared my dining room and living room separately before, but I don’t think I’ve ever shown how they connect. And since we’re moving into fall—the season of cozy gatherings, holiday hosting, and getting downright comfortable in our homes—this felt like the perfect time.
By the end of this post, you’ll see:
By the end of this post, you’ll see:
- Open floor plan ideas for connecting two rooms.
- How to create separation without losing flow.
- Ways to make an open concept space feel both cohesive and intimate.
Why Open Concept Dining & Living Rooms Work


One of the biggest reasons people love open concept spaces is the way they bring family and friends together. When your dining area flows right into your living space, it makes entertaining easier and everyday life feel more connected. But the challenge is making sure these two spaces don’t compete with each other.
Open Floor Plan Ideas for Smaller Homes


If you’re working with a smaller space, like mine, it’s all about creating zones. In an open concept dining and living room, you can:
Use area rugs to visually separate each space.
Choose furniture that feels proportional and balanced.
Repeat colors and textures so the two areas feel related.
Styling an Open Concept Space for Fall

Since we’re heading into fall, it’s also the perfect chance to cozy up your open floor plan. Layer in soft throws, warm lighting, and autumn-inspired décor that works in both rooms. When both spaces share a similar seasonal mood, the flow feels natural.


How I Styled My Open Concept Dining & Living Room


One of the most effective ways to connect two spaces in an open floor plan is with paint. In my dining room, I chose a deep moody blue on the upper half of the walls and kept the bottom half crisp white, creating a classic wainscoting look without the actual paneling.
To carry this same vibe into the living room, I painted the fireplace wall in that same moody blue on the top half, while keeping the fireplace surround and the rest of the walls bright white. This simple choice tied the rooms together instantly and kept the design feeling intentional rather than matchy-matchy.
- 👉 [Shop similar paint colors in the living room like Benjamin Moore–Decorator’s White CC-20 or Chantilly Lace OC-65 ]
- 👉 [Shop similar paint colors in the Dining room like Benjamin Moore – Hale Navy HC-154 or Evening Dove 2128-30 ]
Another way I connected the two rooms was through area rugs. I selected rugs in similar gray tones but with different patterns. This gave each room its own personality while keeping the overall palette cohesive.
👉 [Find my favorite gray area rugs here – Loloi Amber Lewis Honora Collection HON-02 or Lolo Chris Loves Julia]
Lighting Was Key




Lighting was also key. In the dining room, I chose a gold chandelier as a statement piece. To echo that warmth in the living room, I added gold touches through table lamps and side tables. By repeating the metallic finish in subtle ways, the two spaces feel like they belong together
- 👉 [Shop gold chandeliers Similar to mine – Kedzie 9 Light Brass Mid-Century Modern Chandelier or LALUZ 8-Light Gold Chandelier from Amazon]
- 👉 [Shop Dining room and living room lamps – Traditional Farmhouse Task Pharmacy Light Floor Lamp or Living room table lamp]
Coordinating My Bookcase In the Scheme Of Things


And one of my favorite touches in the living room? A beautiful bookshelf, painted in the same deep blue as the dining room walls, but in a slightly different sheen. That small shift gave the piece a custom look and helped pull the palette across both spaces.
- 👉 [Shop bookshelves – Black China cabinet farmhouse style Hutch]
- 👉 [Shop bookshelves decor – Shelf Decor ]


Finally, anchoring both spaces are comfortable seating pieces that work with the flow of the room. In the dining area, I used sleek, comfortable dining chairs, while in the living room, I added a cozy sofa and accent chairs that invite conversation.
👉 [Shop dining chairs – Counter Height Bar Stools and Napoleon Wood Barstools in Chestnut Brown ]
👉 [Shop sofas ]


Pro Tip: When working with an open-concept dining and living room, choose a few repeating design elements—such as paint, textures, metals, or rug tones—and carry them across both spaces. It’s the easiest way to make the rooms feel connected while still allowing each to shine on its own.
I’d love to hear how you’re styling your open concept dining and living room! Drop a comment below and share your favorite idea, or tag me on Instagram so I can cheer you on. And if you’d like one-on-one help, my Remote Design Power Hour ($150) is the perfect way to get clarity and a fresh plan for your space.” Also, check out our service page for what we offer.








0 Comments